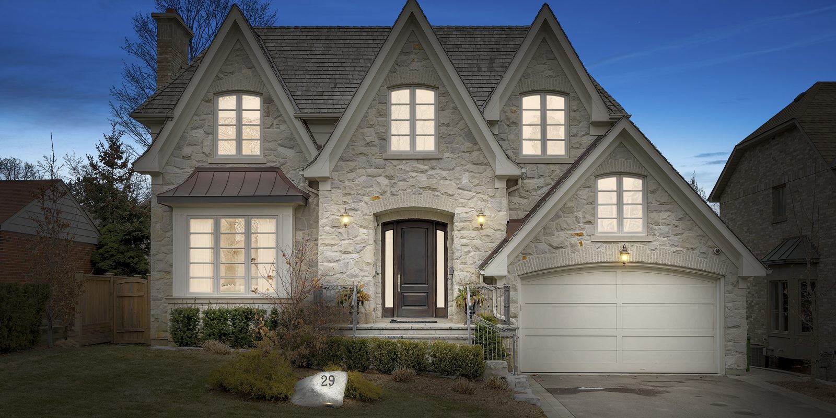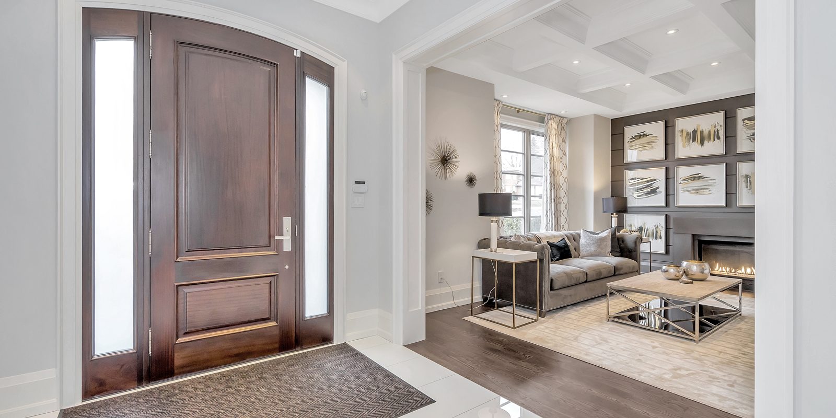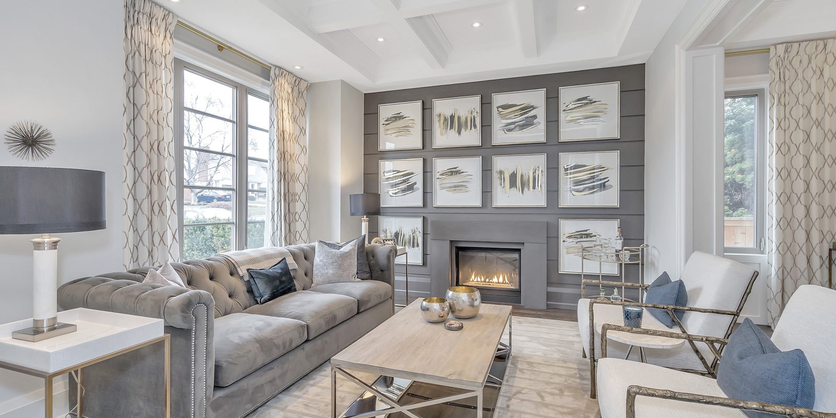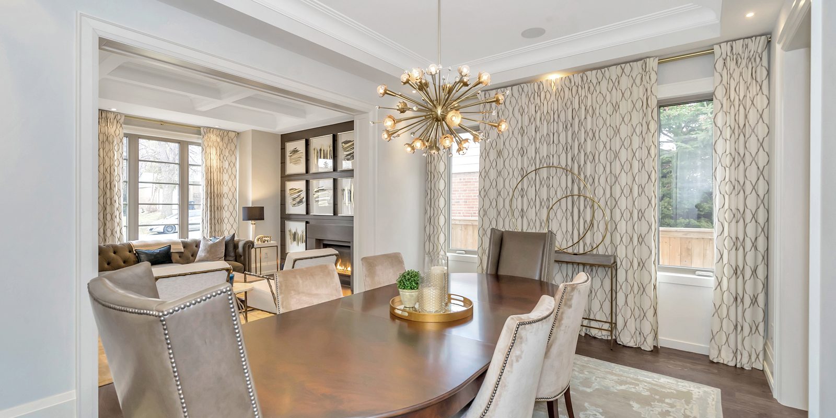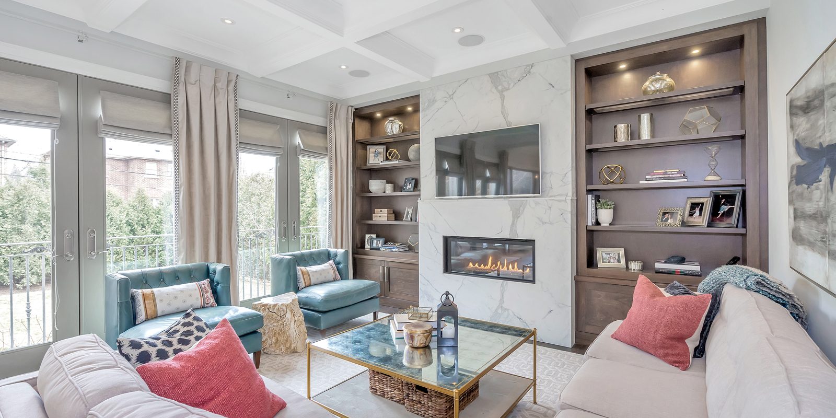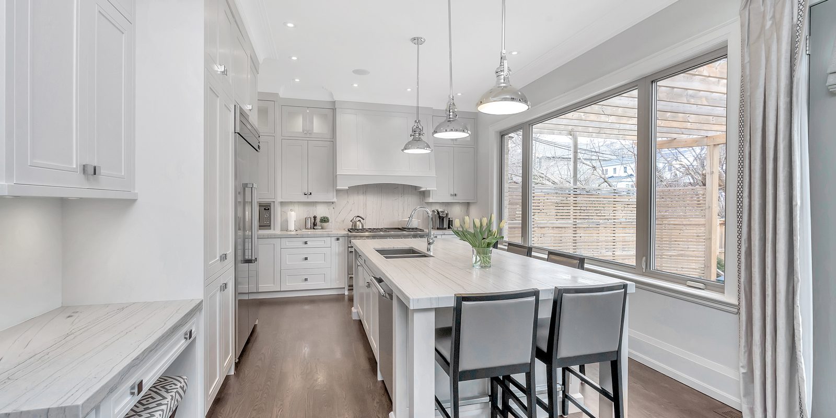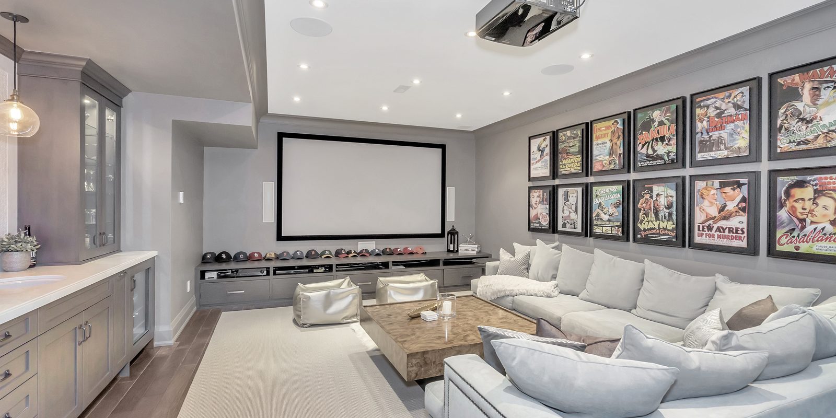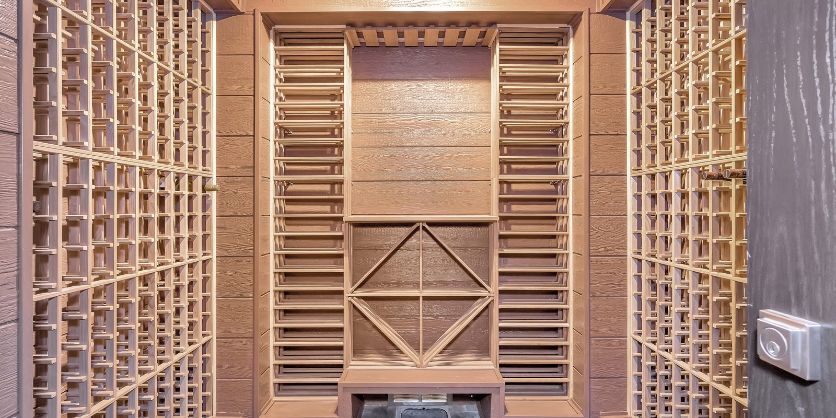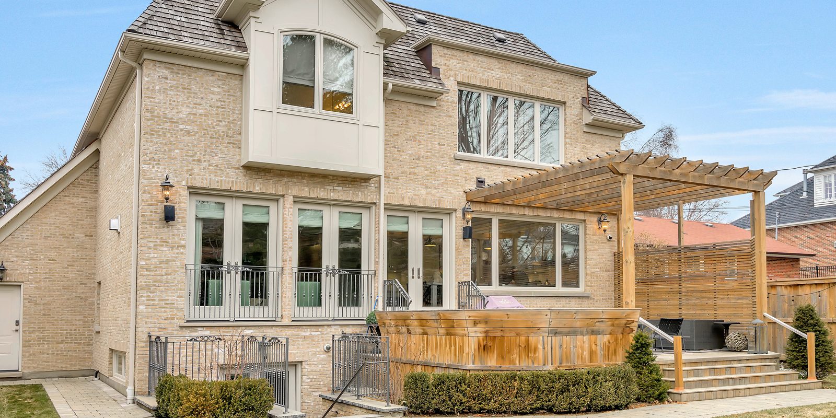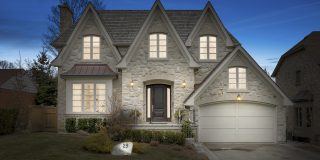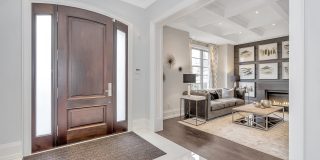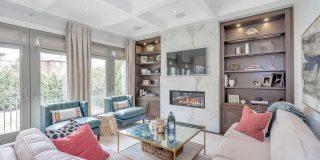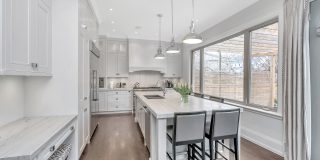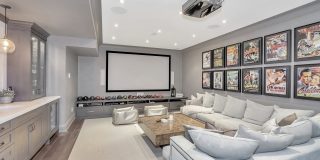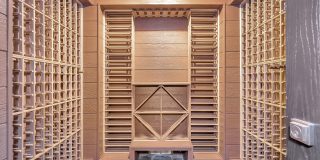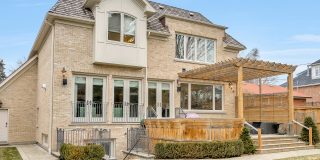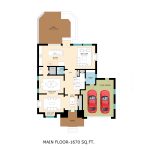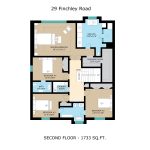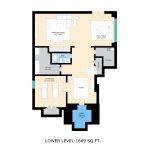Property Description
Turn-Key Perfection — The Epitome of Tradition & Timeless Style
Walk in to this exquisitely built custom family home in Chestnut Hills and be prepared to never leave. Built in 2013 and boasting over 3,400 sq ft on the main and upper levels alone, this home is true luxury living on a large, pool sized lot. From the spectacular Indiana stone and beautiful brick exterior, to the grand 10′ ceilings on the main floor and 9’ ceilings on the second floor and lower level floor, it is truly a feast for the eyes and gives credence to the term “move-in ready”.
The interiors were designed, furnished and appointed by The Khachi Design Group from top to bottom. The lower level comes complete with a private, soundproof theatre, custom bar and games entertainment area. The finishing exudes quality with a custom-built chef’s kitchen complete with a butler’s pantry and servery. The tranquil master suite has a spa-like ensuite bathroom and a generous walk-in closet. The list of quality features goes on and on and truly must be seen to be believed. Welcome to 29 Finchley Road.
View additional photos and video tour. View More >
Listed by Royal Lepage Terrequity Realty, Brokerage

