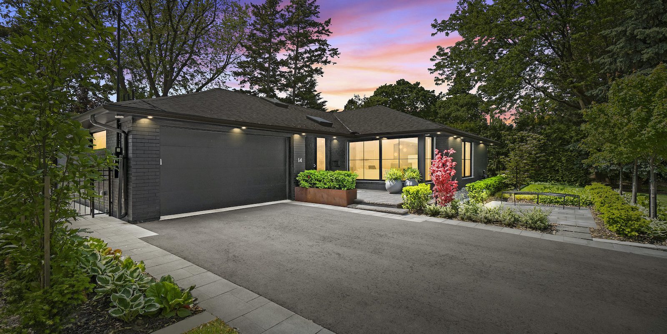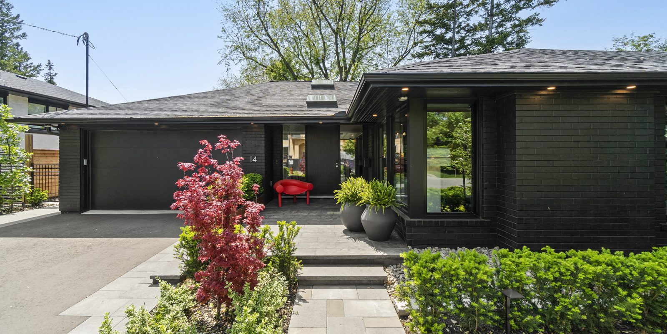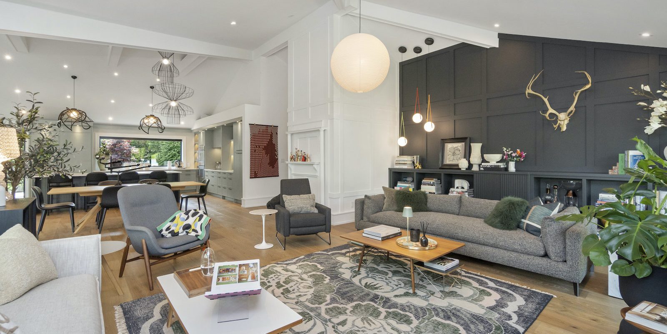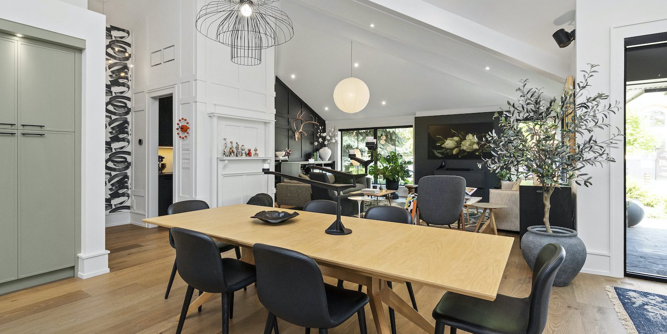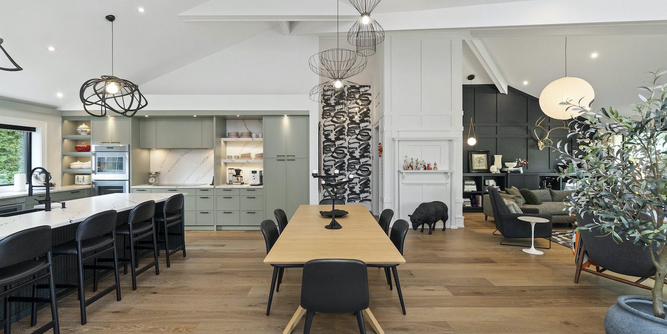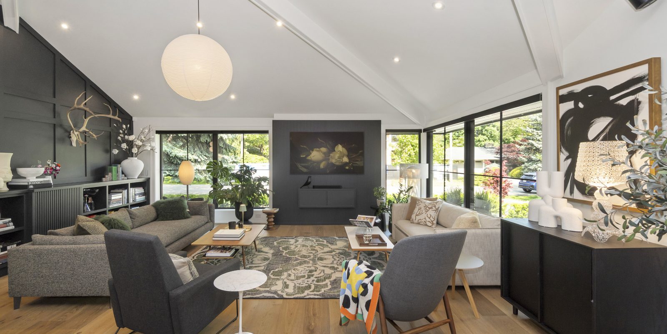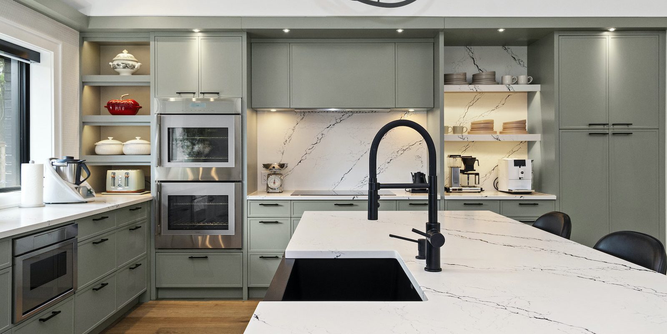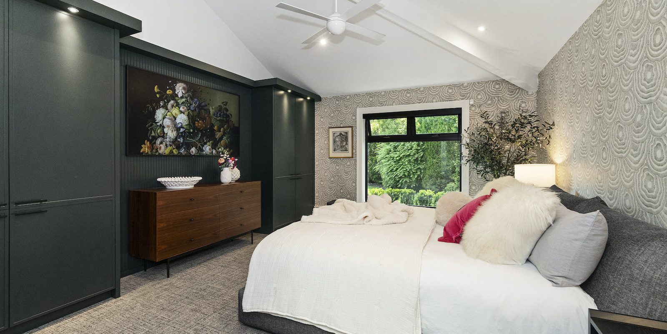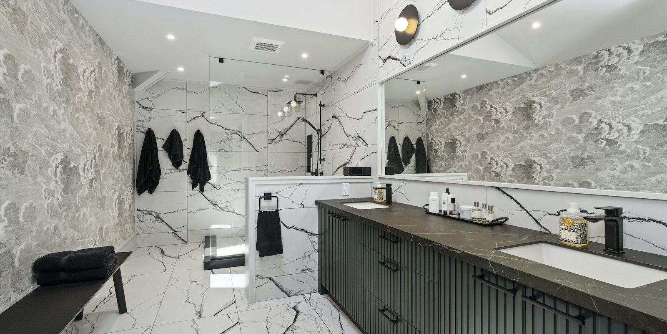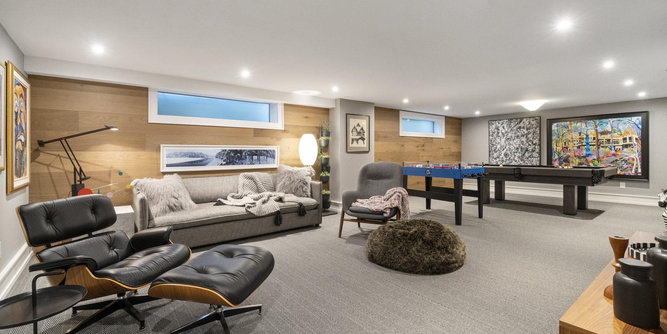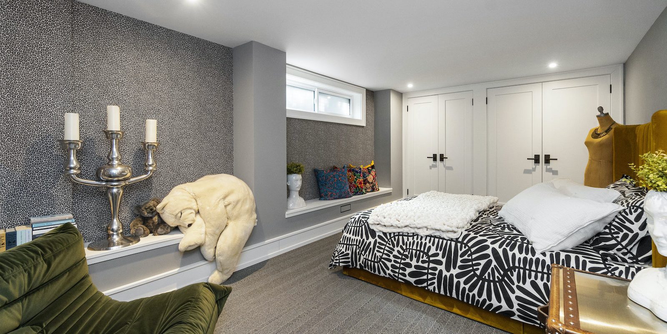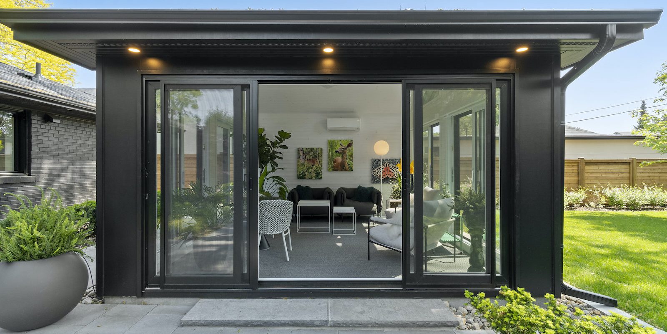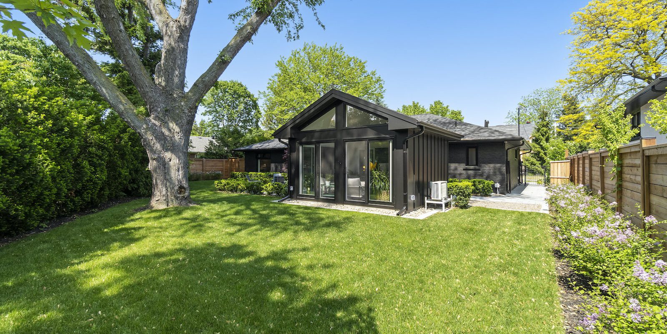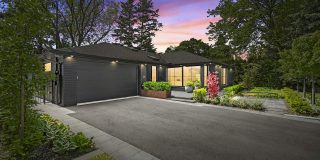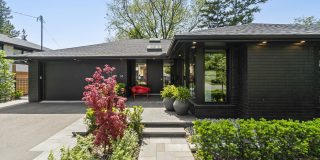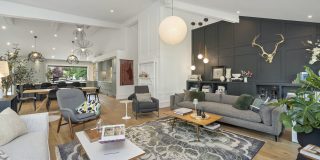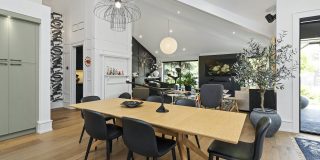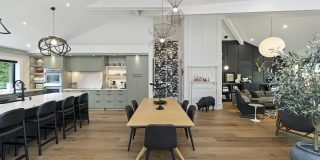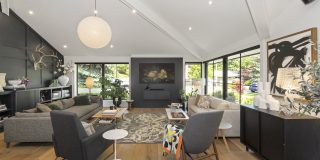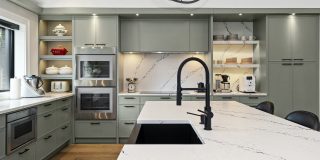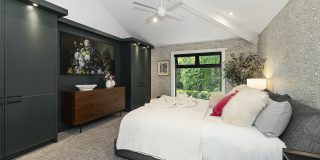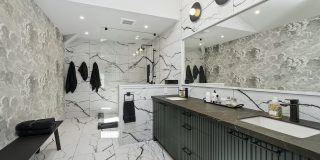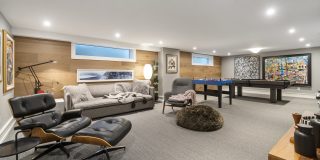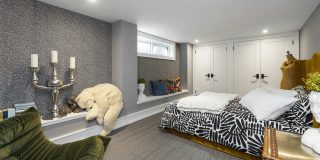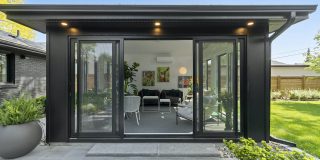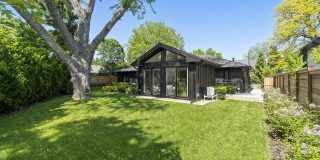Property Description
Rebuilt, magazine-worthy bungalow in the manor
This magazine-worthy, true bungalow was comprehensively rebuilt and rebricked in 2024, delivering designer sophistication with best-in-class construction and systems. Set on private, park-like grounds in coveted Princess Anne Manor, the residence balances single-level living with exceptional scale, offering approximately 2,070 square feet on the main floor and an additional 2,070 square feet on the lower level, complemented by a four-season garden room of roughly 210 square feet and an oversized double garage of approximately 380 square feet.
Every surface and system was renewed with longevity in mind. The exterior walls are insulated to R-20, and the roof is insulated to R-30. All new ducting was installed, and a new 200-amp electrical service and panel were completed with full ESA approval. The home was completely rewired and replumbed, with all existing rough-ins replaced by new PVC piping. All toilets, sinks, faucets, and shower controls were installed brand new in July 2024. New drywall, trim, hardware, and solid-core interior doors were added throughout. At the front elevation, the exterior walls were newly framed and bricked by King Masonry. Four new VELUX skylights draw natural light deep into the plan, while pre-finished metal-clad LePage windows and patio doors provide both efficiency and aesthetic refinement. A new irrigation system by Esdale keeps the grounds immaculate. The exterior soffits include tongue-and-groove wood with continuous venting at the front and fully vented pre-finished aluminum on the remainder. The roof and underlayment are entirely new and incorporate a continuous ridge vent for optimal air flow. The entire home was painted in Farrow & Ball colours by Theiner Painting, with statement wallcoverings by Cole & Son (UK). An Ecobee thermostat, a security doorbell and camera, a Kastem security system, and two Wyze exterior cameras provide comfort and peace of mind. Wide 9-inch Austrian white-oak engineered flooring from Stone Tile runs throughout, electric window blinds by Sun Project introduce effortless light control, and shatter-resistant sidelites flank the custom front door.
The arrival sequence sets a couture tone. A custom “Bauhaus” front door in lacquered black over mahogany, a piece in the $20,000 range, opens to a hall crowned by a sculptural Moooi “Serpentine” pendant. The living room is anchored by a bespoke bookcase and media wall crafted by That Wood Work and lit by Moooi “Nom Nom” pendants and a Hay “Rice Paper” fixture. A Samsung 75-inch Frame television, paired with a Sonos sound bar, woofer, and speakers (2024), completes the space for everyday living and entertaining. The adjacent dining area is illuminated by twin “Parachute” pendants by Ligne Roset, imported from France, creating a refined setting for both intimate dinners and larger gatherings.
The chef’s kitchen is fully bespoke, with custom millwork by That Wood Work, Cambria quartz countertops, and a Blanco Silgranit sink with matching faucet and garbage disposal. Two Ligne Roset pendants add sculptural light above a beautifully resolved workspace. The professional Thermador suite features a separate column refrigerator and freezer, double-wall ovens, a 36-inch induction cooktop, a drawer microwave, and a dishwasher, ensuring a balance of performance and poise. A fluted wood vanity by That Wood Work defines the elegant powder room, which is finished with a Caesarstone porcelain counter, a Philippe Starck toilet by Duravit, and a mirror from Design Within Reach. A fully outfitted butler’s pantry, also by That Wood Work with Caesarstone porcelain counters, extends storage and prep, while the adjacent hallway sparkles with a Moooi “Flock of Light” pendant. The laundry room combines an LG washer-dryer unit with tailored millwork by That Wood Work and a Cambria quartz folding counter, delivering daily function with designer polish.
The primary bedroom suite is both serene and thoroughly equipped. Custom cabinetry and a media wall by That Wood Work integrate storage and display around a 2024 Samsung 75-inch Frame television, while a Modern Fan ceiling fixture from Design Within Reach maintains a relaxed ambiance. A custom 20-linear-foot walk-in closet by That Wood Work provides exceptional wardrobe capacity. The primary bath continues the fluted millwork language, pairing a Caesarstone porcelain countertop with oversized 2-by-4-foot porcelain floor tiles from Stone Tile. Three “Bola” wall lights from Design Within Reach, a Duravit Philippe Starck toilet, and Riobel faucets and shower controls complete a spa-level experience.
The lower level is warm, versatile, and beautifully finished. Interface carpet tile underfoot, a painted antique brick feature wall, and a built-in Valor electric fireplace create a welcoming atmosphere for movie nights and casual entertaining. The recreation room is enhanced by a 9-inch Austrian oak plank feature wall from Stone Tile, a Bradley Games 4-by-8-foot pool table (2024), a 65-inch LG television, and a teak media cabinet. A stylish bathroom mirrors the quality of the main floor, featuring a fluted vanity by That Wood Work, capped in Carrara marble, and ceramic wall and floor tile from Stone Tile. The bathroom also includes a Duravit Philippe Starck toilet and Riobel fixtures. The mechanical room houses a Lennox high-efficiency furnace (July 2024), a Fantech HRV unit (July 2024), an Aprilaire humidifier (July 2024), and a Navien on-demand hot-water system (owned; July 2024), underscoring the home’s robust performance credentials.
The four-season garden room functions as an all-weather pavilion that blurs the line between interior comfort and outdoor living. Fully insulated to R-20 in the walls and roof, wrapped on three sides by five LePage sliding doors, and conditioned by a Mitsubishi wall-pac heat pump, this approximately 210-square-foot space functions as a studio, office, or lounge for twelve months of the year. It opens onto landscaped grounds conceived for both quiet retreat and generous entertaining.
The oversized double garage presents like a showroom. New waterproof epoxy flooring provides durability and sheen, slat-wall organization keeps tools and gear at hand, and the fully drywalled interior elevates the finish. A new pre-finished insulated overhead door with a heavy-duty, quiet motor and locking mechanism ensures security and smooth daily operation. Bell Fibe service is installed via a buried rear line, which keeps the streetscape clean and ensures a reliable connection.
The landscape design is both comprehensive and considered. Lawn Barber executed approximately $190,000 of exterior work, including a newly paved driveway, stone pathways and patios, and layered plantings that will mature into a lush, cohesive composition. The new perimeter fencing fully encloses the property and features a wrought-iron gate and latch for added elegance and security. A Bin Solutions enclosure discreetly organizes refuse, preserving the home’s curb appeal.
Throughout the property, the craftsmanship is unmistakable, and the specifications are exhaustive. The combination of R-value upgrades, complete electrical and plumbing modernization, fully vented roof and soffit assemblies, premium windows and doors, and new mechanicals provides a level of performance that is rare in the neighbourhood. The interior finishes, from the wide-plank oak flooring and bespoke That Wood Work millwork to the curated lighting and professional Thermador appliance package, deliver a cohesive aesthetic that is both contemporary and enduring.
14 Princess Anne Crescent is a singular offering in Princess Anne Manor. It is a true bungalow that lives large, entertains beautifully, and operates with the quiet confidence of new construction. The home’s layout supports effortless everyday living on the main floor while offering substantial additional space below for guests, work, fitness, or recreation. The year-round garden room extends the seasons, the garage meets the demands of modern life, and the landscaped, irrigated grounds provide a private, park-like setting rarely found in the city. For buyers seeking a design-forward, turnkey residence where architecture, craft, and performance align, this address stands apart.

